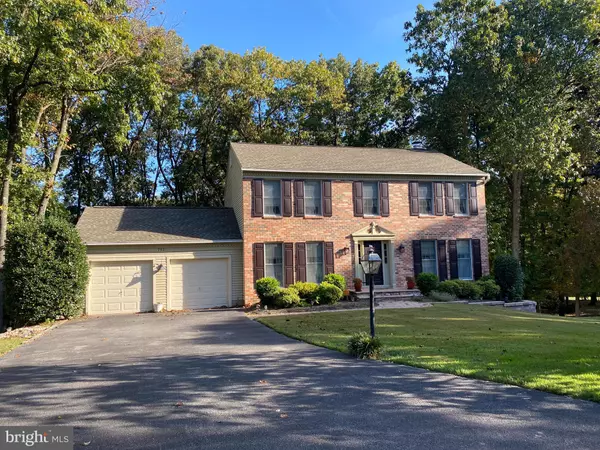For more information regarding the value of a property, please contact us for a free consultation.
752 FAWNELM RD Severn, MD 21144
Want to know what your home might be worth? Contact us for a FREE valuation!

Our team is ready to help you sell your home for the highest possible price ASAP
Key Details
Sold Price $590,000
Property Type Single Family Home
Sub Type Detached
Listing Status Sold
Purchase Type For Sale
Square Footage 2,128 sqft
Price per Sqft $277
Subdivision Elmhurst Ridge
MLS Listing ID MDAA2013318
Sold Date 01/14/22
Style Colonial
Bedrooms 4
Full Baths 3
Half Baths 1
HOA Y/N N
Abv Grd Liv Area 2,128
Originating Board BRIGHT
Year Built 1990
Annual Tax Amount $4,773
Tax Year 2021
Lot Size 0.651 Acres
Acres 0.65
Property Description
Beautiful 4 bedroom 3.5 bath situated on a huge .65 acre lot in a cul de sac development. Home has been very well maintained by the original owners and has had many updated that include the HVAC, Water Heater and a updated 35+ year architectural roof. Awesome kitchen that includes stainless appliances, granite counters and opens to the family room with hardwood floors and a cozy brick surround fireplace . There is a separate formal living room or could be a main level office that has hardwood floors and windows that overlook the front yard. There is a formal dining area that offers hardwood floors as well as crown molding. The upper level has 4 great size bedrooms the master suite boasts hardwood floors a walk in closet as well as a on suite that has a beautiful glass surround tile shower with double vanities. Lower level is finished offers a full bath there is plenty of storage and a walk out to the brick paver patio that leads to the huge rear yard surrounded by trees for privacy. Home is being professionally cleaned and will be ready for showings Thursday the 11th after 3 pm
Location
State MD
County Anne Arundel
Zoning R2
Rooms
Basement Heated, Partially Finished, Outside Entrance, Sump Pump, Walkout Level
Interior
Interior Features Attic, Ceiling Fan(s), Crown Moldings, Family Room Off Kitchen, Formal/Separate Dining Room, Kitchen - Table Space, Pantry, Recessed Lighting, Upgraded Countertops, Walk-in Closet(s), Window Treatments, Wood Floors
Hot Water Natural Gas
Heating Heat Pump(s)
Cooling Central A/C
Fireplaces Number 1
Fireplaces Type Brick, Wood
Fireplace Y
Heat Source Natural Gas
Laundry Main Floor
Exterior
Parking Features Garage - Front Entry, Garage Door Opener
Garage Spaces 8.0
Water Access N
Accessibility None
Attached Garage 2
Total Parking Spaces 8
Garage Y
Building
Story 3
Foundation Block
Sewer Private Septic Tank
Water Public
Architectural Style Colonial
Level or Stories 3
Additional Building Above Grade, Below Grade
New Construction N
Schools
School District Anne Arundel County Public Schools
Others
Senior Community No
Tax ID 020425290051390
Ownership Fee Simple
SqFt Source Assessor
Special Listing Condition Standard
Read Less

Bought with Marina Yousefian • Long & Foster Real Estate, Inc.
GET MORE INFORMATION




